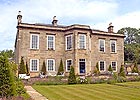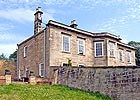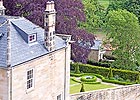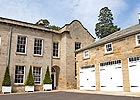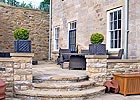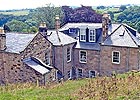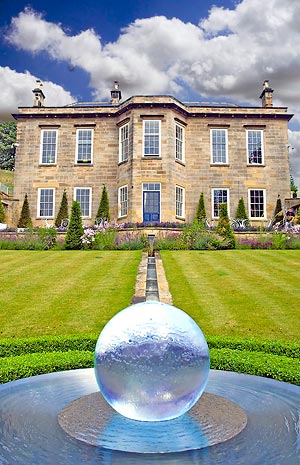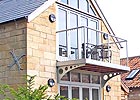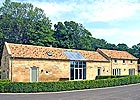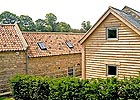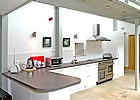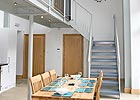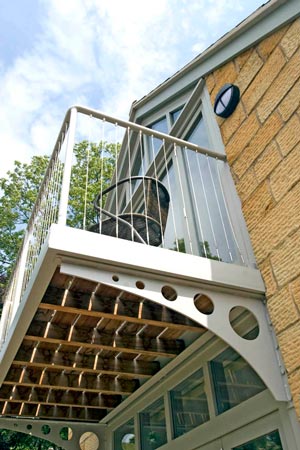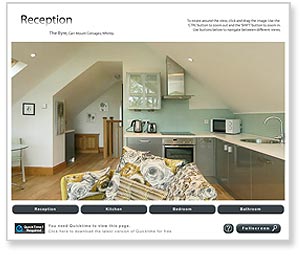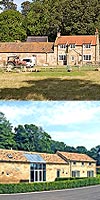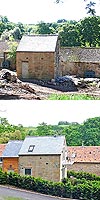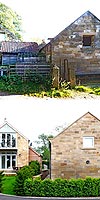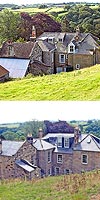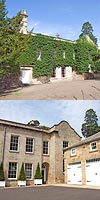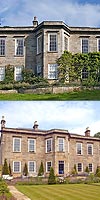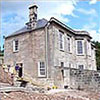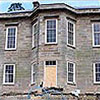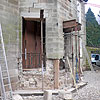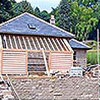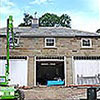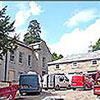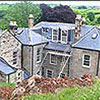 |
||||||
The BarnsThe barns have been converted to an extremely high standard and to suit modern living. The architectural integrity of the existing agricultural buildings has been maintained and forms a superb juxtaposition with the more modern materials used in the conversions. This gives the barns their own unique identities yet they remain essentially agricultural building conversions and leaves one in no doubt that Carr Mount is the 'jewel in the crown" of the estate. Full disabled facilities have been incorporated into the main barn including level access, a disabled bathroom and widened doors allowing access to same. All units have outside spaces and/or a balcony.
|
|
|||||||||
Virtual ToursWe have a range of virtual 360º tours available so that you can view a selection of the interiors of the finished rooms. Click the links below to see the following: |
|
Transformations - Before and AfterClick on the following images to see some of the before and after shots of the work carried out on the new house, workshop/estate office conversion, new garage buildings and barn projects . |
||
The Work In Progress ImagesClick on the following images for an insight to some of the stages of work during the building process while our team were creating the new house, workshop/estate office conversion, new garage buildings and barn projects. |
houses | apartments | conversions | extensions and renovations | contact | site map | posters | homepage
all information ©2011 Doughty Architectural Ltd | website by bettondesign.co.uk
